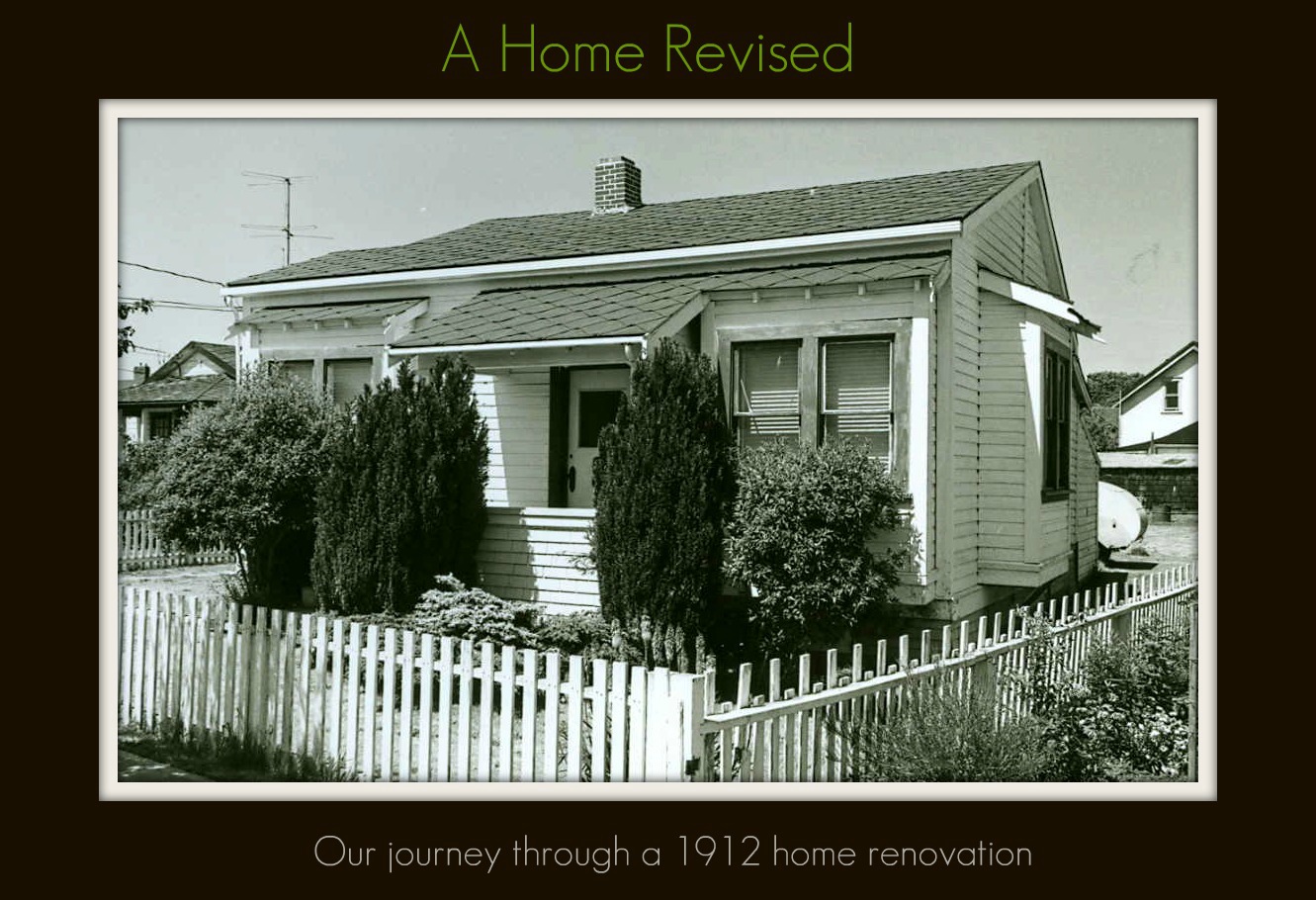Yay, the temporary stairs went in today giving me the chance to finally see the upstairs. I'm very pleased with all that's been done. Until now I've been relying on my husband and kids to go up the ladder and report on progress up there. Very frustrating as you can well imagine, a four year old doesn't quite my design direction!
Pretty big glitch today, the first two feet of the original house is rotting away to powdery dust. We knew it might be the case with such an old house, but you hope for the best. Our two options for dealing with the issue are a). To install the Hardie Siding over top of the rotten wood in which case our contractor would not put his name to it as it would fall off within a year or b). Remove all the rotten bits and replace with pressure treated wood and do it properly. Option B is clearly the only choice but comes at a price. Don't know the price to the dollar just yet but it's looking in the couple of thousand mark. Bummer, but this is why we didn't budget the project with our top dollar. Plan for a house you'll be happy in at a conservative budget and have a reserve for the unexpected. We'll still be fine with our budget so it is what it is.
Our stairs have taken some fine tuning as well. We gained another 7" when the project started moving ahead thus making the stairwell one step taller, thus making it one step further into the hall and into the support beam. They've solved this by making the entry into the hall a foot narrower and creating a landing between the kitchen into hall steps and the stairs bottom step. Hard to describe, I'll take a picture.
Our only other change, made while camping, is that we'll be nixing the wood stove in the living room for now. Our Contractor called up to say that the installation of all the parts, minus the stove itself would be about $3100. Then add to that another $2000-$3000 for the stove itself! No thanks, we don't want to spend $6000 on a stove when we already have one. If we didn't then we would've gone through with it. The solution is an ethanol burning wall mounted "fireplace". They are very slick looking, attractive, give off a pleasing flame and require no special installation or clearance. It's on par with burning candles. They don't give off much heat, like a candle, but do warm the area close by enough to take the edge off.
Big shopping day tomorrow with a friend. Here's my list...
2 x Shower/Tub
2 x Shower taps
1 x Toilet
2 x Sink/vanity
Fireplace (found a huge score on a used website, I'll post if the deal pans out)
12 x Door and closet knobs
8 x Various light fixtures
Phew!
Better go clear out the trunk for all those lights I'll hopefully smoothly find.
See, the last step is very close to that beam.
Hard to believe that was a rubble pile a month ago.
Doodles of ideas for the stair solution.
My closet (hubby I suppose can use the small one on the right if he must) with bathroom beyond (insert Angelic singing here).
Blerg
Call me crazy, but I'm really digging the white on the original house. Hubby would have my head since we've already painted the garage the 'seaweed'. Oh well, I've lots of white happening inside to keep me happy.
After all that stink about which Goose Neck Light to buy, they were sold out of the one in our price point and the electrician needed to know where to put the connection. I ran out yesterday with my youngest in tow and burned through 4 light stores to end up with this one. Not my dream fixture but I do like it's simplicity, size and price ($89). With all that savings of over $100 not buying the Goose Neck it afforded the prints I bought online yesterday. Win, win!

































